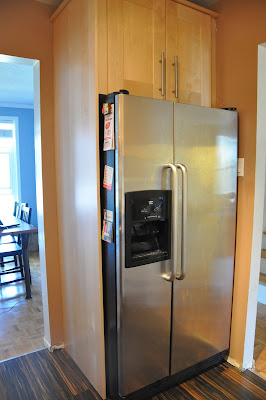Thursday, May 28, 2009
Wednesday, August 20, 2008
Thursday, August 14, 2008
Wednesday, July 23, 2008
Countertop
Saturday, July 12, 2008
Countertop Choice
Base Cabinets

Pull-out cabinet to the left of the sink, I think I'm going to put spices/oil/ceran wrap/plastic bags and all those odds and sods in there.
Thursday, July 3, 2008
Sink Dry Fit

Oooh, fancy. The backsplash (in awhile) will be white 3 x 6 Subway tiles, so that faucet will pop even more.

No drain installed yet, nor dishwasher fittings. Expect this to look at lot more cluttered. The drain is going to be off-centre so I can fit a pull-out garbage on the right hand side of the cabinet.
Subscribe to:
Comments (Atom)





































